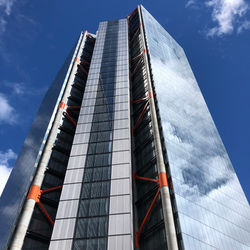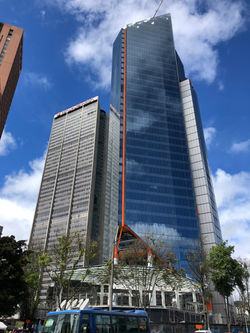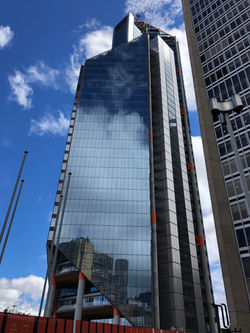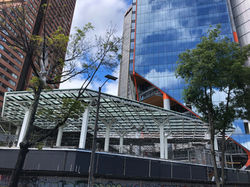 IMG_6158 |  IMG_6145 |  IMG_6164 (1) |
|---|---|---|
 IMG_6144 |  Atrio Rendering 2 |  15th Floor |
 Colombian Workforce |  Atrio-View From Above |  In-Floor Crane Lug-2 |
 September 2017 |  September 2017 |  Atrio Node in Quebec |
 Sea Can loading |
Location
Bogota, Colombia
Completion Date
2019
Tonnage
9500
General Contractor
Arpro, EllisDon
Architect
Rogers Stirk Harbour + Partners
Owner
QBO S.A.S.
Atrio, North Tower
The Atrio Office Towers complex stands-out in terms of complexity, design assistance and location.
For the project, Supermétal has teamed up with 2 local fabricators in Colombia who produced the beams while Supermétal fabricated the complex nodes of the diagrid. The company’s own Construction Division is erected the building aided by a local Colombian workforce.
Supermétal’s client is a consortium of leading Colombian and Canadian builders Arpro and EllisDon. ARUP, PyD and Rogers Stirk Harbour are the engineers and architects.
Design Assist Elements
-
The complex diagrid design requires large connection plates at the nodes, encased by pipe.
-
Supermétal has custom-designed a 7-story temporary shoring column to support the overhang, featuring a 250-ton hydraulic jack.
-
In-floor tower crane tie-back system.
